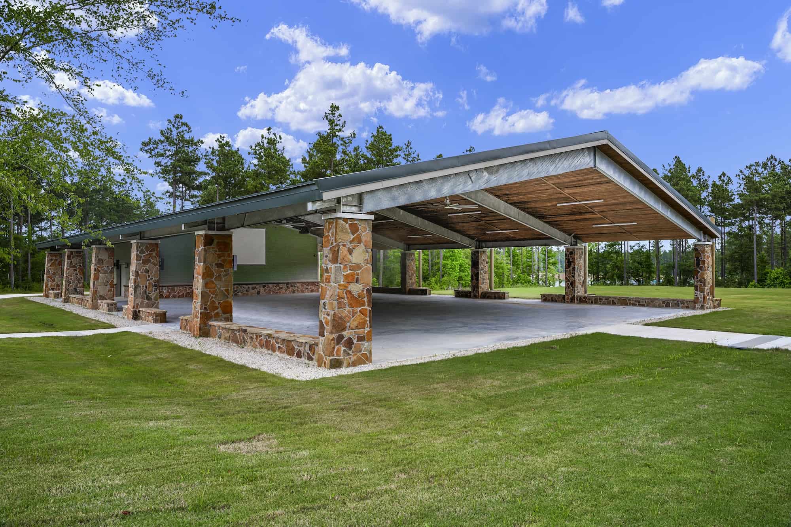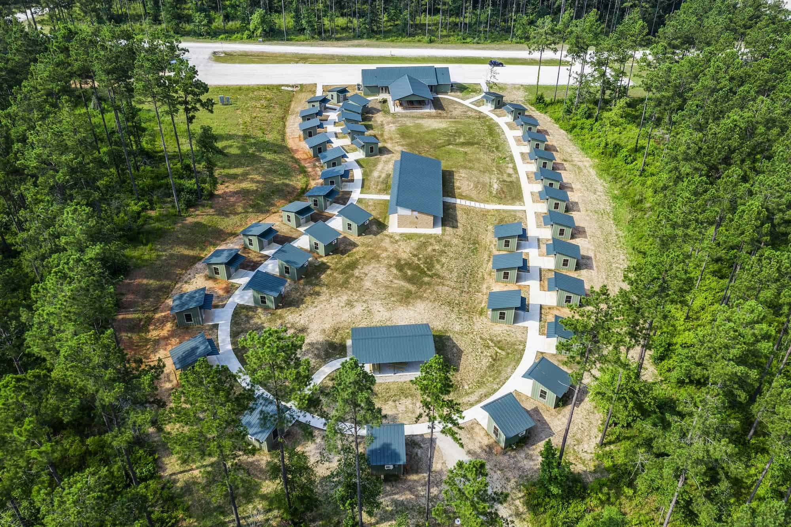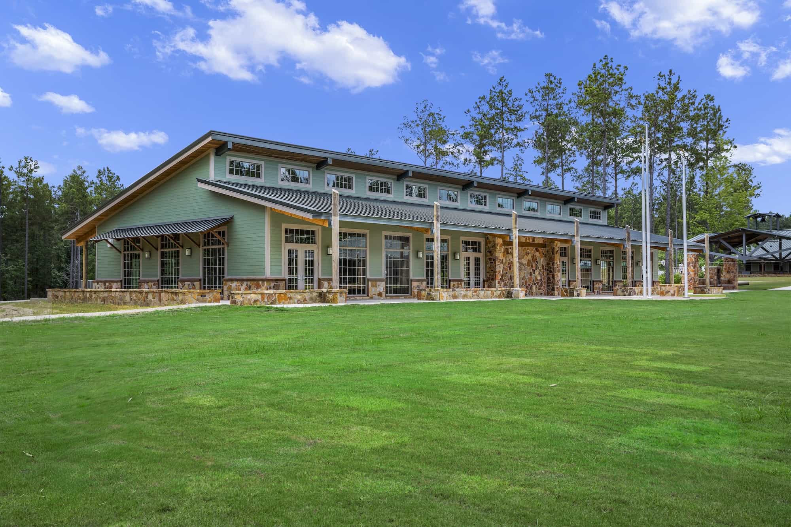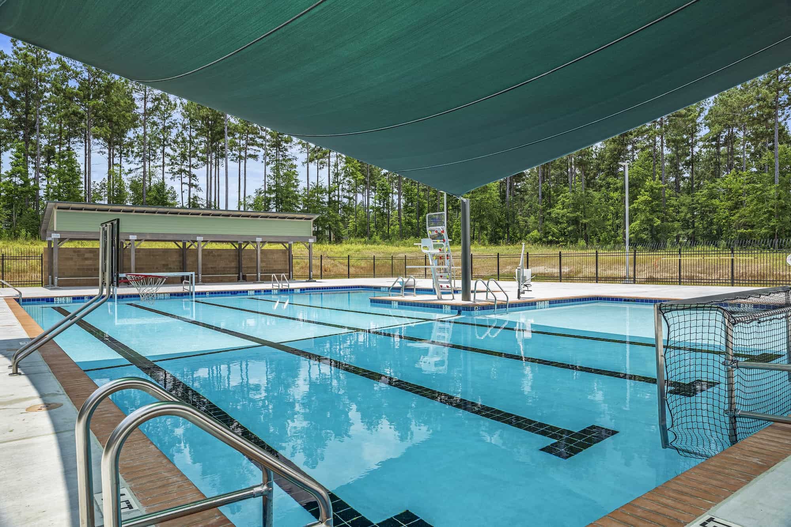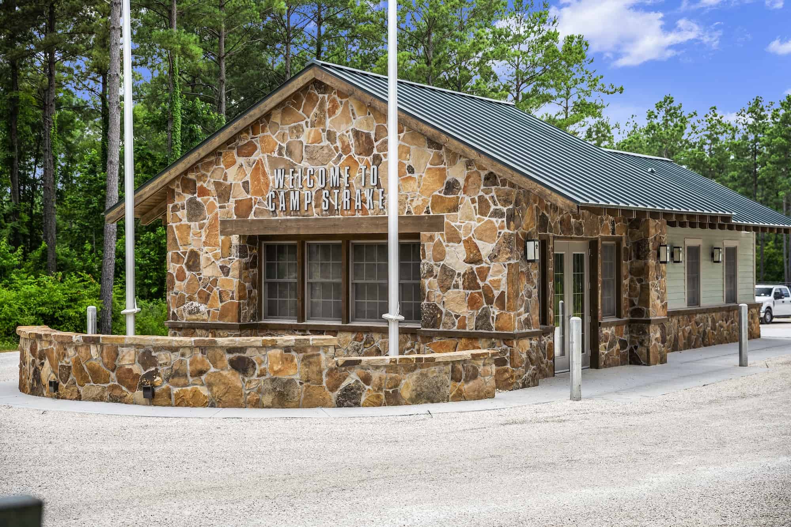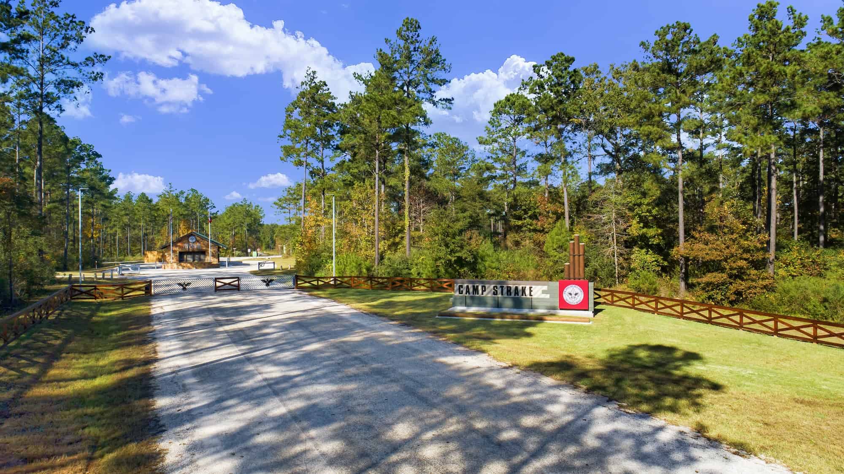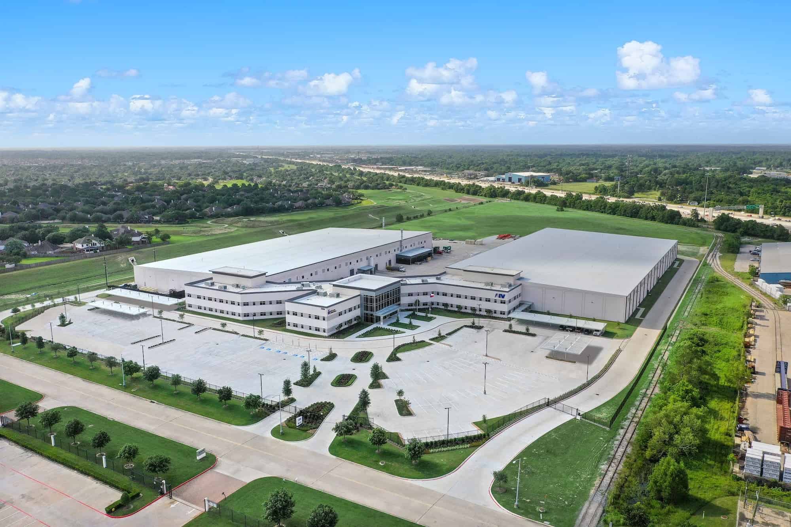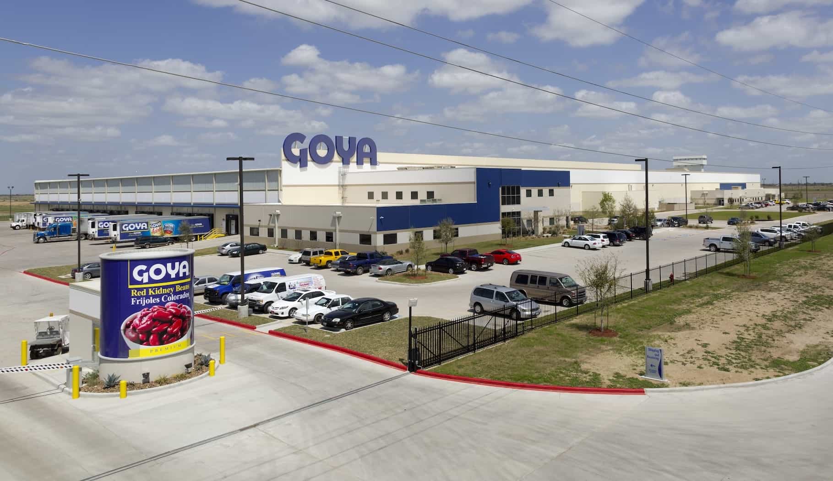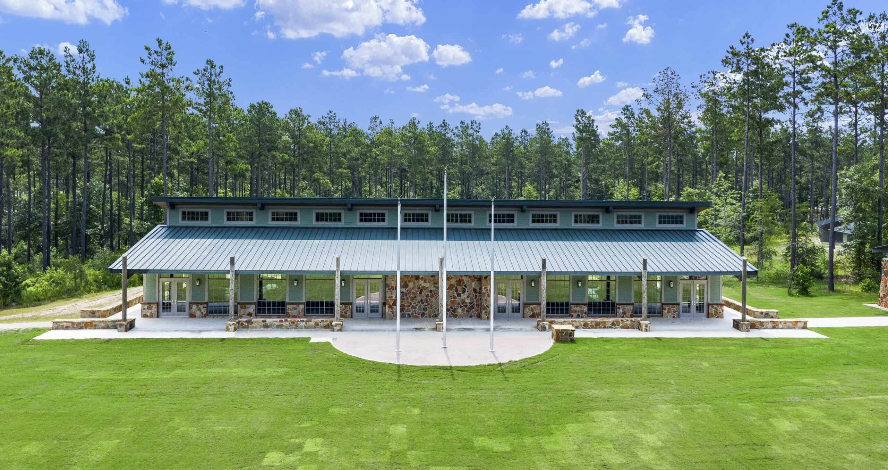
HOSPITALITY / ENTERTAINMENT
Camp Strake Boy Scout Camp
Camp Strake was designed to create a 21st century Scouting experience for Scouts and their leaders near the Sam Houston National Forest. When KDW was approached to handle the project, our team worked closely with the Sam Houston Area Council to create a camp that totals 66 structures to handle every facet of their vision.
HOSPITALITY / ENTERTAINMENT
Camp Strake Boy Scout Camp
Camp Strake was designed to create a 21st century Scouting experience for Scouts and their leaders near the Sam Houston National Forest. When KDW was approached to handle the project, our team worked closely with the Sam Houston Area Council to create a camp that totals 66 structures to handle every facet of their vision.
We constructed the camp in four phases. By the end of the project, the new camp boasted a new headquarters, 40 staff huts, 11 shower houses, a dining hall capable of hosting 450 people, a grand pavilion, an Eco Con/Stem Center, a pool house, and much more.
Facility Type
location
Size
Site
Monotony Takes a Hike
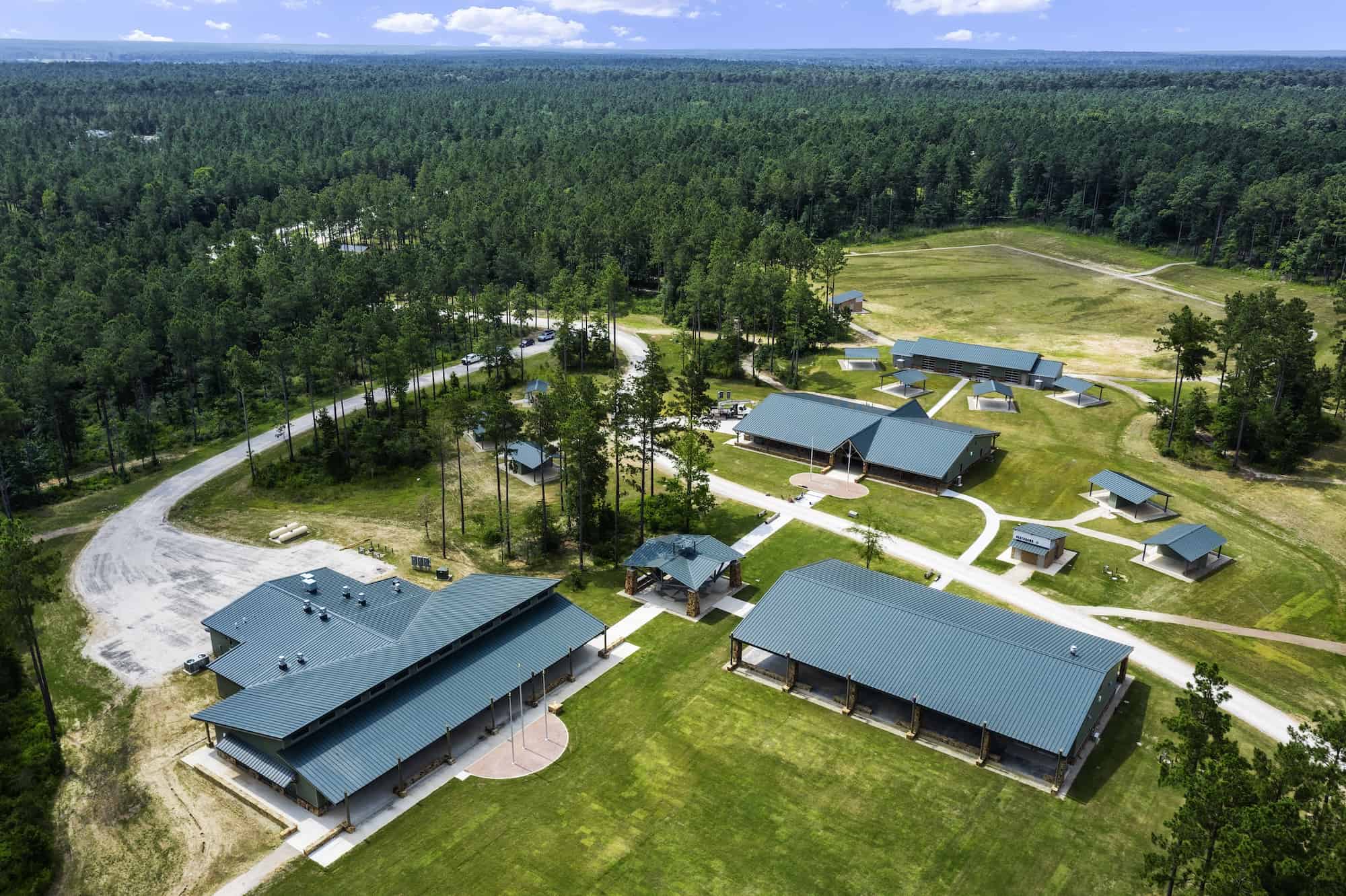

Facility Type
Boy Scout Camp
Size
118,386 sq ft
Location
Cold Spring, Texas
Site
27 acres
